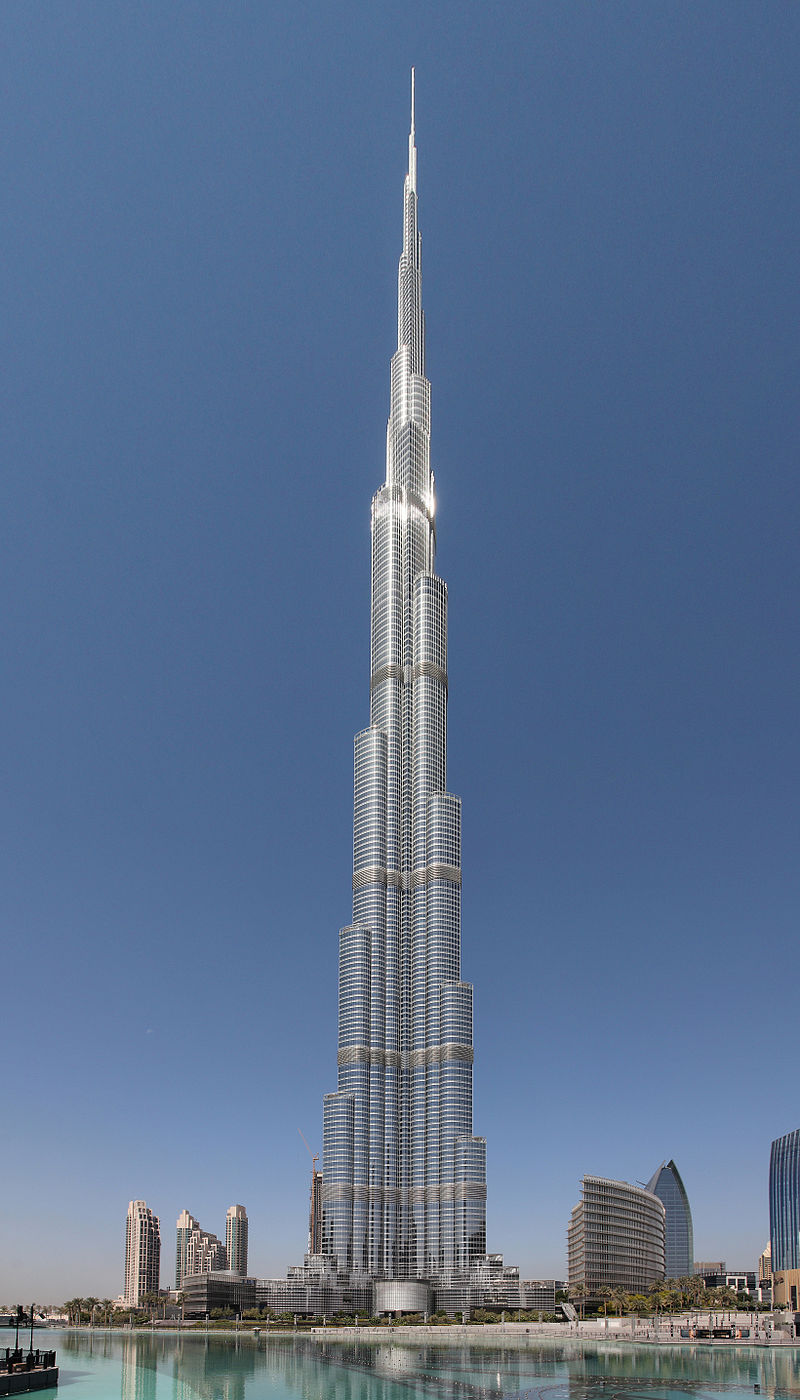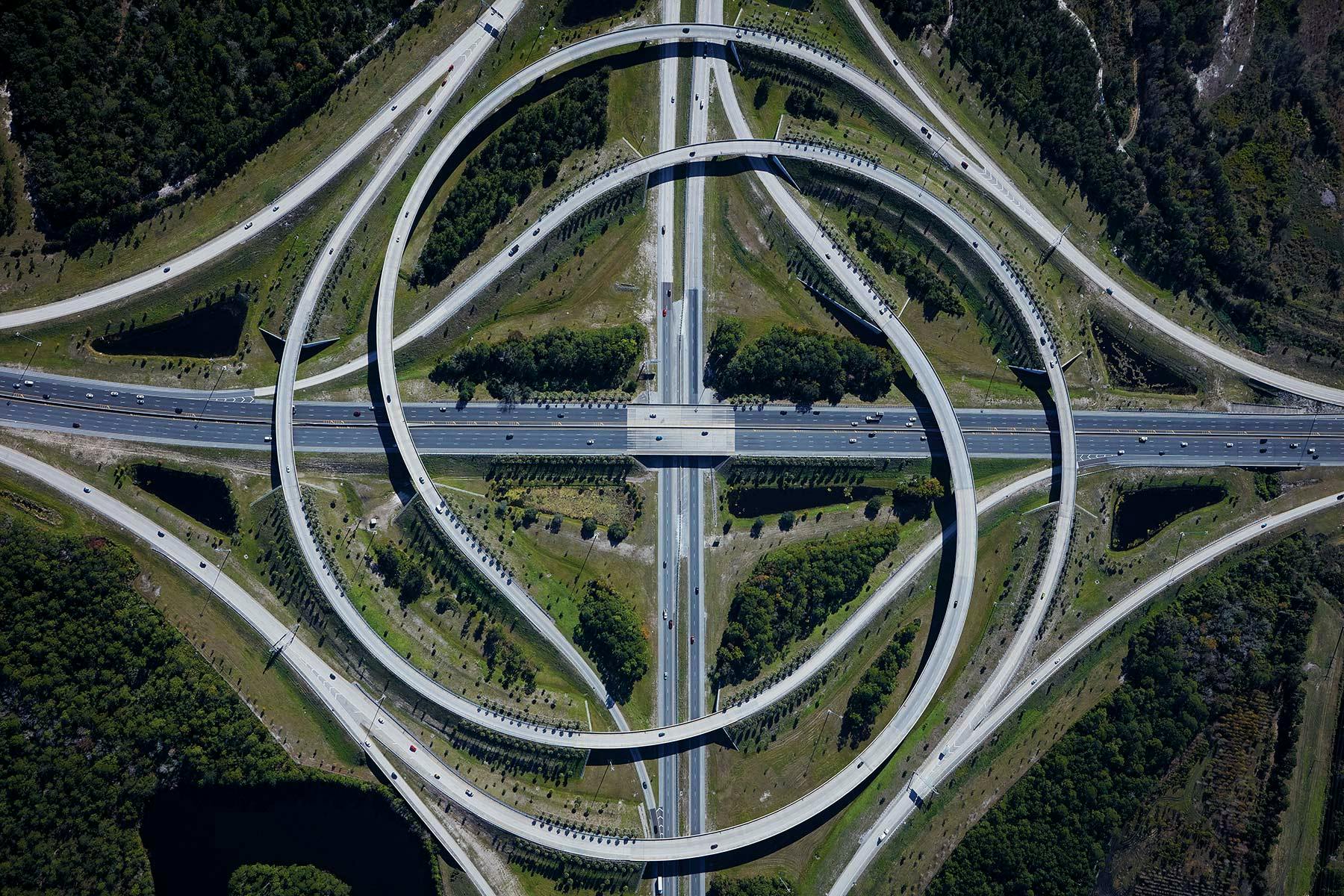This is an old post I've copy and pasted here for the blog revamp. Feel free to skip if you've seen this post in the old, now gone, World Building blog.
~~~~~~~~~~~~~~~~~~~~~~~~~~~~~~~~~~~~~~~~~~~~~~~~~~~~~~~~~~~~~
~~~~~~~~~~~~~~~~~~~~~~~~~~~~~~~~~~~~~~~~~~~~~~~~~~~~~~~~~~~~~
Here's what the city is up to...
Further explanation of the city and its progress will come once I have more complete.
Having completed the street layout for the main section, I wanted to continue the plans onto the surrounding land, but aside from a terrible semi circle place holder I needed something much more concrete. With the lagoon area for the city in mind I went about creating a continent but it had to be just right so I decided to make a bunch and pick the one I liked best.
Around this time I stumbled upon a great sub-reddit about all things world building. There, amongst other great bits of inspiration, I found a great tutorial that showed how to create land masses quickly and easily through very simple Photoshop/Gimp tricks.
In a nutshell the process works like this:
Make a shape, any shape. I like to take real world references for fun "behind the scenes" nods.
Using the methods in the tutorial I linked earlier, you get something like this:
Do this a dozen or so times and you get a great variety of land masses:
Cool right? They are a lot of fun to make. What's your favorite?
Now it's just a matter of choosing which I like and where to put them on a world. The city will be on land mass A, so I'm keeping that one for sure. The final world map will be in a later post.
Onto the world. I had a few things in mind as to how this place would look and what it would be like to live on it.
What I knew:
- The world's gravity couldn't be too different from Earth's. I settled on a pleasant .7g or 70% of Earth's gravitational strength. (for reference, Earth = 1g, the Moon = .16g, Mars = .38g)
- Climate would be similar to Earth (aka no single biomes like Hoth or Tatooine).
From there I started to research how to calculate the diameter. I soon discovered that it was going to take some very complicated maths, geology, astronomy... a lot. Thankfully there existed a pretty awesome space simulator named Universe Sandbox 2. Among many other things, you can build your own solar systems with custom planets, moons, etc. After a few hours of trial and error I was able to come up with the diameter I needed: 9,886 km (6,142 miles), but that's not the only thing I got after those few hours:
Name: Quar'se
Type: Moon
Orbital Parent: Ort'sa
Orbital Period: 40 days
Radius: 4,943 km
Surface Gravity: 6.58 m/s²
Surface Temperature: 59.5° F
Length of Day (q-day): 26 hr
Length of Year*: 2.02 years
*The amount of time it takes it's orbital parent (the gaseous planet Ort'sa) to orbit its star.
Quar'se's and its sister moon's orbit:
Scale infographic:
One neat thing you can do in Universe Sandbox 2 is you can "land" on objects and get a life size perspective. With that I created some quick demos of what the sky might look like on Quar'se.
Quar'se's star, Gil'son:
When Quar'se is furthest from Ort'sa:
When Quar'se is closest to Ort'sa:
At this point in orbit you can see the other two moons (look close they're small).



































































